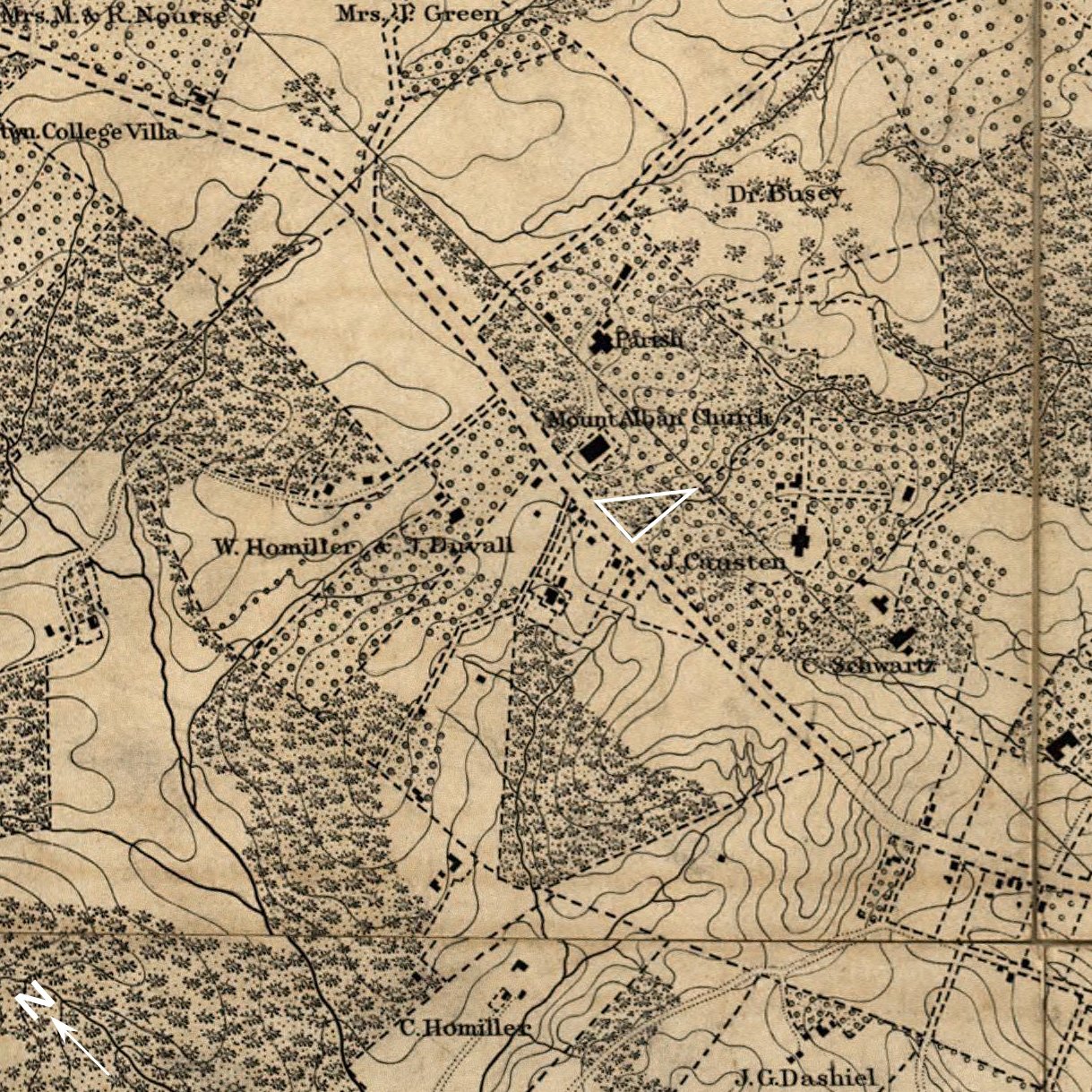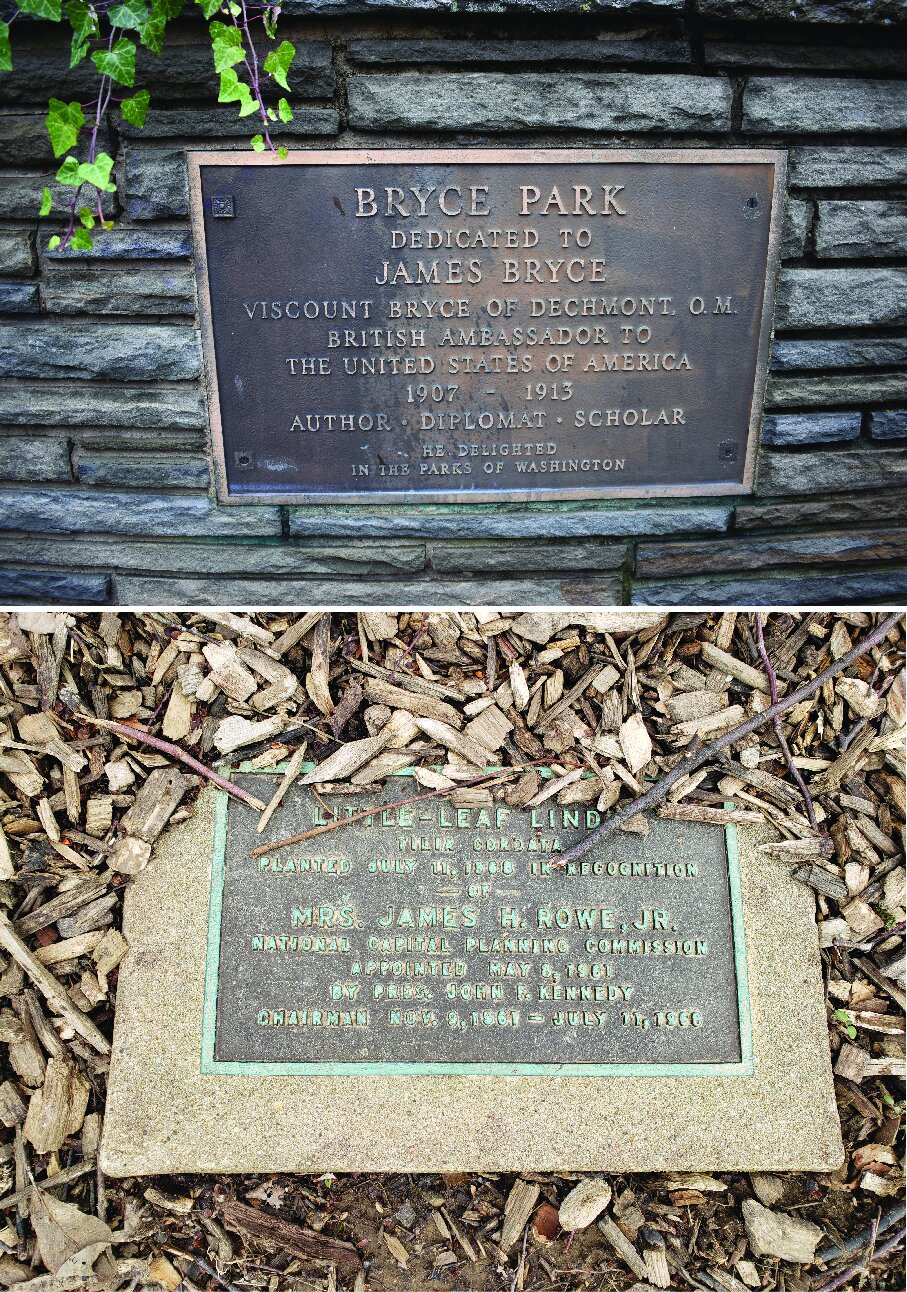Bryce Park
Washington, DC | 2018 - 2019
Cultural Landscape Inventory
Project Team: Randall Mason, Molly Lester, Shannon Garrison

History
The landscape that encompasses Bryce Park was first granted to English colonists as part of a 1632 land grant from King Charles I to George Calvert, the first Lord Baltimore. However, it remained unplanned and undeveloped through the 18th century, when it was included within the boundaries of the new District of Columbia.
In the 19th century, the cultural landscape was eventually platted within the Massachusetts Avenue Heights neighborhood, as speculative developers anticipated the extension of Massachusetts Avenue (northwest from the city core) and the increasing development of Northwest Washington. The landscape boundaries were defined by the early 20th century, but the site remained wooded until the early 1920s, when a gas station was constructed on the northern section of the site. Between 1956 and 1958, the National Park Service acquired the site, with the intention of creating a small park for the surrounding neighborhoods in Northwest Washington, D.C.
The park was designed beginning in 1962 by William Belden, a landscape architect for the National Park Service. Belden’s design constituted the first formal landscape plan for the triangular site, replacing a gas station that occupied the northern portion of the site for several decades in the 20th century. The park was dedicated in 1965, with an unveiling ceremony that featured Princess Margaret of England in a tribute to the park’s namesake, British Ambassador James Bryce (1838-1922). As part of the dedication ceremony, a plaque was placed in the park to commemorate James Bryce, who visited the site in 1913 and praised its landscape and views of Washington, D.C. In the years immediately following the park’s dedication, Belden’s planting plans were refined in areas of the park, in keeping with Lady Bird Johnson’s contemporary Beautification Program, which promoted seasonally coordinated flower beds and other improvements to the nation’s parks and streetscapes. As part of these initial improvements, a plaque was placed southwest of the little leaf linden tree on the southwest terrace, commemorating the leadership of Mrs. James H. Rowe, Jr., as chairman of the National Capital Planning Commission. The National Park Service managed these modifications, and subsequent maintenance and upkeep. The current cultural landscape closely resembles Belden’s original landscape design, as refined based on the Beautification Program.
The Bryce Park Cultural Landscape derives local significance under Criterion A for its association with the creation of small parks in Washington, D.C. to serve the city’s expanding population in the mid-20th century. Washington, D.C.’s population exploded in the decades after World War I, and the city was forced to expand beyond its historic L’Enfant boundaries and the extents of its early streetcar suburbs. The area around the cultural landscape was part of this trend of rapidly developing neighborhoods in the early and mid-20th century, as neighborhoods such as Massachusetts Avenue Heights, Cathedral Heights, Cleveland Park, and Woodley Park expanded in Northwest Washington. The extension of Massachusetts Avenue NW was particularly responsible for the platting of new streets and parcels in Northwest Washington; that avenue now serves as one of the perimeter streets for the cultural landscape. As one of the parks designed to serve residents in these developing neighborhoods, Bryce Park offered new passive green space for local residents in the form of a designed pass-through pocket park. It is thus locally significant for its role in the history of postwar community planning and landscape architecture in Washington, D.C.
Analysis + Evaluation
Landscape characteristics identified for Bryce Park are: land use; topography; spatial organization; circulation; views and vistas; vegetation; and small-scale features.
Land Use: Land use refers to the principal activities conducted upon the landscape and how these uses organized, shaped, and formed the land. Historically, the Bryce Park cultural landscape was likely used for agricultural cultivation, and as the area around the site developed, passive woodland and green space. The creation of Bryce Park on the site during the period of significance marked the first formally-planned use of the site for passive recreation, introducing features that made the site suitable for resting on benches, and strolling around or through the park. Its current use as a small park is consistent with its use during the period of significance. Bryce Park cultural landscape retains integrity with respect to land use.
Topography: Topography refers to the three-dimensional configuration of the landscape surface, characterized by features such as slope, articulation, orientation, and elevation. Bryce Park’s site has always been characterized by its steep slope. Its landscape design responds to that topography by incorporating stepped terraces and sloped pathways. The extant topography is consistent with those conditions from the period of significance, and is considered to be one of the cultural landscape’s character-defining features. As such, the landscape’s topography retains integrity.
Spatial Organization: A site’s spatial organization refers to the three-dimensional organization of physical forms and visual associations in the landscape, including articulation of ground, and vertical and overhead planes that define and create spaces. Beginning in the early 20th century, the cultural landscape site was delineated by three perimeter streets (Wisconsin Avenue, Massachusetts Avenue, and Garfield Street), which created a triangular parcel. Circa 1956, 36th Place NW was extended through the site, truncating a small portion of the southeast corner of the site and creating the current boundaries of the quasi-triangular park. Prior to the period of significance, the triangular site was generally organized as one—at most, two—tracts; the introduction of a gas station on the northern section of the site circa 1921 marked the first time the site was spatially subdivided. When the park was designed and constructed beginning in 1962, the landscape design reunited the two portions of the site into one cohesive landscape. This design addressed the parcel’s topography by organizing the interior of the site around a series of stepped terraces, linked by staircases and curvilinear paths that link the park’s perimeter streets. This design, and its inherent spatial organization, is consistent with the current conditions of the park. The Bryce Park cultural landscape retains integrity of spatial organization.
Circulation: Circulation is defined by the spaces, features, and applied material finishes that constitute systems of movement in a landscape. For much of its evolution as a cultural landscape, Bryce Park’s circulation features were limited to the streets that bound the quasi-triangular site, as they were platted and eventually paved in the 19th and early 20th centuries for use as vehicular circulation. Within the site, documented circulation features were limited until the early 20th century, when a gas station parking area was created in the northern half of the site circa 1921. The parking area was irregularly enlarged towards Massachusetts and Wisconsin Avenues over the next few decades; it was not accompanied by any other formal circulation features within the site. When the park was created and initially improved in 1962-1968, the landscape emphasized the circulation features and function of the small park, deploying curvilinear Bluestone and scored concrete paths to frame planting beds and offer pass-through connections between the perimeter streets. These circulation features remain in place, consistent with the period of significance. The Bryce Park cultural landscape retains integrity of circulation.
Views and Vistas: Views and vistas are defined as the prospect afforded by a range of vision in the landscape, conferred by the composition of other landscape characteristics and associated features. Historically, the Bryce Park site was known for its views toward Rock Creek and downtown Washington, D.C., to the south and east of the cultural landscape. In 1913, British Ambassador James Bryce (for whom the park is named) gave a speech that specifically highlighted the views from this site toward the Capitol, the Library of Congress and various other agency buildings along Pennsylvania Avenue, and to the Potomac River beyond. These views have been lost to intervening development and the growth of vegetation within and beyond the site. However, the site is also characterized by its views toward Washington National Cathedral, north of the site, which was constructed over the course of several decades in the 20th century; the dedication of its tower in 1964 coincided with the construction of Bryce Park during the period of significance, and marked the most significant vista for the small park. This vantage is still available from the cultural landscape, and contributes to its significance as the Bryce Park cultural landscape retains its integrity of views and vistas.
Vegetation: Vegetation features are characterized by the deciduous and evergreen trees, shrubs, vines, ground covers and herbaceous plants, and plant communities, whether indigenous or introduced in the landscape. Although minor alterations have been made to individual plantings since the period of significance, William Belden’s original landscape design and vegetative material palette are still legible today. The cultural landscape retains its overall vegetation composition, as defined by the layout of the planting beds, the selection of tree/shrub species to serve as focal points on each terrace, and the use of saucer magnolia trees (Magnolia soulangeana) to define the perimeter of the walkways/terraces throughout the site. Bryce Park retains integrity with respect to vegetation.
Small Scale Features: Small-scale features are the elements that provide detail and diversity, combined with function and aesthetics to a landscape. Historically, documented small-scale features included the hydraulic lifts, gas pump, and other features associated with the gas station that was on the site c. 1921- c. 1963. Extant small-scale features at Bryce Park include the benches, light poles, fencing, retaining wall, and bronze commemorative plaque specified in William Belden’s original landscape design. These features are therefore with the period of significance, and the Bryce Park cultural landscape retains integrity of small-scale features.
Area around Bryce Park cultural landscape, as shown on the 1861 Topographical Map of the District of Columbia by A. Boschke. Annotation of Bryce Park’s approximate boundaries (with white outline) by CLI author. (Boschke 1861)
Area around Bryce Park cultural landscape, as shown on the 1907 Baist’s Real Estate Atlas of Surveys of Washington, District of Columbia by G.W. Baist. Annotation of Bryce Park’s approximate boundaries (with white outline) by CLI author. (Baist 1907: Vol. 3, Plate 26)
1956 survey of the Bryce Park parcel, in advance of the National Park Service’s purchase of the property. (Surveyor’s Office D.C. 1956)
Penn Oil Company filling station on the Bryce Park site, circa 1920-1921. View likely from Massachusetts Avenue, looking southwest. Wisconsin Avenue streetcar wires are visible at right in photograph. (National Photo Company 1921)
Aerial photograph of the Bryce Park site as of 1957, just two years before the National Park Service acquired the property. (United States Department of Agriculture 1957)
Diagram of the four terraces that respond to the site’s topography, from the highest-elevation terraces (dark blue) to the central terrace, to the lowest-elevation terrace (light blue). Diagram overlaid on the 1963 landscape plan for Bryce Park, as designed by NPS Landscape Architect William Belden. (Belden 1963)
1962 landscape plan for Bryce Park, overall design and construction drawing, as designed by NPS Landscape Architect William Belden. (Belden 1962)
General site conditions, southwest terrace, photographed in March 2019. (Photo by CLI author)
Bronze plaques were installed at Bryce Park during the period of significance, dedicated to James Bryce (top) and Mrs. James K. Rowe Jr. (bottom). These plaques remain in place as of 2019, and give the cultural landscape a commemorative land use, in addition to its recreational use as a small park. (Photos by the CLI author, November 2018 and March 2019)
Bryce Park features views to the Washington National Cathedral, outside the boundaries of the cultural landscape. (Photo by CLI author, March 2019)
Within the site, the layout of the circulation and vegetation features, in relation to the topography, frames internal vistas between terraces. (Photo by CLI author)
Existing vegetation conditions at the southeast corner of the site, at the perimeter of the cultural landscape. (Photo by CLI author, November 2018)











